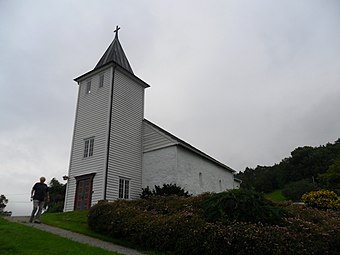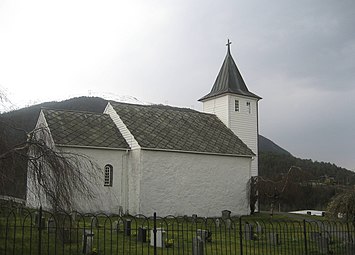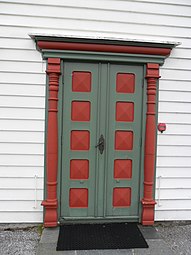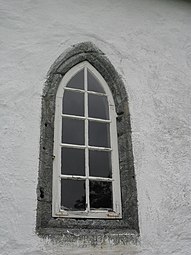Ænes Church
History
The church at Ænes was first built in the late 12th century, around the year 1200. The stone church was constructed with a short, almost square nave measuring about 7.7 by 8.2 metres (25 ft × 27 ft) and a narrower, almost square choir measuring about 4.7 by 5.3 metres (15 ft × 17 ft). The church has Romanesque features which suggest that the building was built towards the end of the 12th century. The church is built of natural stone, covered with plaster. The walls are about 1.4 metres (4 ft 7 in) thick. The Barony Rosendal was established in 1678 and the church was given as part of the barony. In 1869, the church underwent a major renovation. The small, old church porch was torn down and replaced with a much larger wooden church porch and bell tower on the west end of the stone church. Also during this project the ceilings inside the church were replaced. The church was owned by the Barony from 1678 until 1901 when it was sold to the parish. After the parish gained ownership of the church, it was renovated and it received new floors. The church was again renovated in the 1950s, led by the architect Kristian Bjerknes.
Media gallery
-
Front of church
-
Side of church
-
Rear part of church
-
Front entrance
-
Side window
See also
References
- ^ "Ænes kyrkje". Kirkesøk: Kirkebyggdatabasen. Retrieved 2 June 2020.
- ^ "Oversikt over Nåværende Kirker" (in Norwegian). KirkeKonsulenten.no. Retrieved 2 June 2020.
- ^ "Ænes kyrkjestad" (in Norwegian). Norwegian Directorate for Cultural Heritage. Retrieved 3 June 2020.
- ^ Lidén, Hans-Emil. "Ænes kirke" (in Norwegian). Norges Kirker. Retrieved 3 June 2020.
- ^ "Ænes kirke". Norges-Kirker.no (in Norwegian). Retrieved 20 November 2021.






