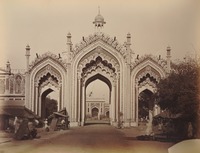Asafi Imambara
Building composition

The building complex also includes the large Asfi mosque, the Bhul-bhulaiya (the labyrinth), and Bowli, a steep well with running water. Two imposing gateways lead to the main hall. It is said that there are 1024 ways to reach the terrace, but only two ways to come back, which is through the first gate or the last gate. It is an accidental architecture.
Relief measure
Construction of Bara Imambara was started in 1780, a year of devastating famine, and one of Asaf-ud-Daula's objectives in embarking on this grandiose project was to provide employment for people in the region for almost a decade while the famine lasted. It is said that ordinary people used to work during the day building up the edifice, while noblemen and other elite worked at night to break down anything that was raised that day. It was a project that preceded a Keynesian-like intervention for employment generation. Construction of the Imambara was completed in 1784. The estimated cost of building the Imambara ranges between half a million rupees to a million rupees. Even after completion, the Nawab used to spend between four and five hundred thousand rupees on its decoration annually.
Cultural and Historical Significance
- The Bara Imambara is not only a significant religious site for Muslims, especially during the commemoration of Muharram, but it also stands as a symbol of the syncretic culture and architectural innovation of the time.
- It reflects the Nawabi era's opulence and their contribution to arts, culture, and architecture, despite the political turmoils of the period.
Architecture
-
The simple grave of Asaf ud-Daula under a canopy inside the Bara Imambara; a watercolor by Seeta Ram, c. 1814–15.
-
The current day interior view.
-
Rumi Darwaza, the gateway to Husainabad Imambara in Lucknow in India, around 1860.
-
The outer view of Bara Imambara.
-
The Asfi mosque, located within the imambara complex.
The architecture of the complex reflects the maturation of ornamented Mughal design, namely the Badshahi Mosque; it is one of the last major projects not incorporating any European elements or the use of iron. The main imambara consists of a large vaulted central chamber containing the tomb of Asaf-ud-Daula. At 50 by 16 meters and over 15 meters tall, it has no beams supporting the ceiling and is one of the largest such arched constructions in the world. There are eight surrounding chambers built to different roof heights, permitting the space above these to be reconstructed as a three-dimensional labyrinth with passages interconnecting with each other through 489 identical doorways. This part of the building, and often the whole complex, may be referred to as the Bhulbhulaiya. It is a popular attraction among the locals as well as the tourists and is possibly the only existing maze in India. It came about unintentionally to support the weight of the building, which is constructed on marshy land. Asaf-ud-Daula also erected the 18 meter (59 foot) high Roomi Darwaza just outside. This portal, embellished with lavish decorations, was the Imambara's west-facing entrance. The Bara Imambara is among the grandest buildings of Lucknow.
The design of the Imambara was acquired through a competitive process. The winner was a Delhi architect Kifayatullah, who also lies buried in the main hall of the Imambara. It is another unique aspect of the building that the sponsor and the architect lie buried beside each other.
See also
- Roomi Darwaza
- Chhatar Manzil
- Imambara Shah Najaf
- Chota Imambara
- Imambara Ghufran Ma'ab
- Imambaras of Lucknow
References
- ^ Meenakshi Khanna (1 July 2007). Cultural History Of Medieval India. Berghahn Books. p. 82. ISBN 978-81-87358-30-5.
- ^ "Muharram mournings begin with 'Shahi Zari Ka Juloos'". The Times of India. 21 July 2023. ISSN 0971-8257. Retrieved 20 March 2024.
- ^ "Lucknow City". Laxys.com. Archived from the original on 16 October 2013. Retrieved 8 February 2014.
External links
 Media related to Bara Imambara at Wikimedia Commons
Media related to Bara Imambara at Wikimedia Commons- Bara Imambara more facts




