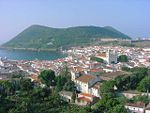Bettencourt Palace
History

It is likely that the building was constructed sometime between the end of the 17th and beginning of the 18th century.
Alterations to the interior and exterior occurred sometime between the 18th and 19th century, at the point when Francisco António de Araújo e Azevedo, then 7th Captain-General of the Azores was in power (the last during the absolutist regime).
Following the fire at the Episcopal Palace, on 31 July 1885, the bishop moved his residence to the Bettencourt palace.
D. Francisco José Ribeiro Vieira de Brito organized a banquet in order to hommage Augusto Castilho, commander of the corvette Duque Terceira on 21 May 1896.
Owing to an epidemic of typhus in the seminary at the Convent of São Francisco resulted in the move of the Lyceum of Angra to the palace. The bishop, who continued to live at the Palace to this period, transferred his residence to Rua D. Amélia, 74. This move lasted until 1913, when the Lyceum was returned to the Convent.
It was sometime in the 20th century, that the facade was remodelled, leading in 1956 to the installation of the public library.
The palace was classified by a resolution-in-council (126/2004) on 9 September 2004, and included within the historical classification of the historic centre of Angra. Three years later, in February, there was a presentation of a public project for a new building for the library and regional archive for Angra.
Architecture


The building is located in a central place, in the city of Angra do Heroísmo, on a subtle declive, with its lateral wings sitting flush with its neighbours. To the south is a small garden, with rectangular wing, while to the front is the Cathedral of the Santíssimo Salvador; and around it are various residences of notable architectural interest, including the palacete Violante Castro.
The principal doorway is framed and decorated with sculpted stone, and surmounted by a large rectangular cartouche with the coat-of-arms of the Bettencourt family.
The architecture conforms to a 17th-century noble residence, in an irregular L-shaped plan, integrating a rectangular tower with two-story facade, separated by friezes and with pilastered corners. There are many decorative elements constructed in basalt, such as the frames, rectangular windows and ornate door. The main facade is marked by picture windows on the first floor and several friezes and cornices over the coat-of-arms of the family. Its interior includes a central vestibule, open to the front by arched entrance over pilasters, from which was constructed a staircase.
References
- Notes
- ^ Noé, Paula (2012), SIPA (ed.), Palácio Bettencourt / Biblioteca Pública e Arquivo Regional de Angra do Heroísmo (IPA.00008157/PT071901160025) (in Portuguese), Lisbon, Portugal: SIPA – Sistema de Informação para o Património Arquitectónico, archived from the original on 5 April 2014, retrieved 30 March 2014
- ^ Francisco António de Araújo e Azevedo was substituted in 1820, by Francisco de Borja Garção Stockler, but remained on the island owing to his family relations. He was killed on 3 April 1821, for leading a Liberal uprising at the Fortress of São João Baptista
- Sources
- Angra do Heroísmo: Janela do Atlântico entre a Europa e o Novo Mundo (in Portuguese), Horta (Azores), Portugal: Direcção Regional do Turismo dos Açores
- Dias, Pedro (2008), Arte de Portugal no Mundo - Açores (in Portuguese), Lisbon, Portugal: Público - Comunicação Social S.A.
- Oliveira, Carlos Guedes; Lucas, Arcindo R.A.; Guedes, J.H. Correia; Andrade, Rui (1992), Metodologias para a quantificação dos dados observados no parque monumental, in 10 Anos após o sismo dos Açores de 1 de Janeiro de 1980, vol. 2, Lisbon, Portugal, pp. 743–791
{{citation}}: CS1 maint: location missing publisher (link)
