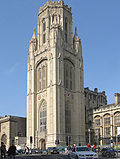Centre For Nanoscience And Quantum Information
The Building
Building layout
The building has four floors, housing the following facilities:
- The basement is for the most audio-sensitive experimental tasks. It houses seven low noise labs, two ultra-low noise labs, an anechoic chamber, a class 1000 cleanroom, and three prep labs.
- The ground floor houses Quantum Information labs, staff offices, a seminar room, and a foyer.
- The first floor houses offices for researchers, students and operations staff associated with QETLabs, the QE-CDT and affiliated quantum technologies groups.
- The second Floor houses a Quantum Engineering Technology lab, a main inter-disciplinary communal lab that includes a clean room area, several annex labs, and offices.
- The third floor is a maintenance floor, housing building infrastructure (water, electricity, steam, etc.).
Building design features
The building was designed by Architect Percy Thomas of Capita Architecture in 2004 and built by Willmott Dixon. The criteria set for the research space exceeded any standard vibration criterion curve, and required significant design and engineering solutions.
|
"The new Bristol Centre will serve as a commendable and viable construct for interdisciplinary research; its ultimate goal is to move to new shores and new territories." |
| Heinrich Rohrer, 2010, at the centre opening ceremony. |
Low vibrations
The primary source of noise for researchers at the nanoscale is mechanical vibration. Activities within a building generate noise that can travel through the structure and vibrations created outside (such as from road traffic) can travel through the ground and enter the building. The following methods were employed to reduce vibration generation and penetration into the lab space:
- The main structure of the building is massive. It is built atop 2 meter thick concrete foundations and has thick concrete floors, measuring one-half meter of thickness.
- All plant machinery is housed on the third floor, as far from the low-noise lab space as possible.
- All services and plant machinery is suspended on springs, rubber pads or damper pads to reduce coupling between the mechanism and the building.
- All services are balanced to reduce turbulence within pipe and ductwork.
- All corridors are floating, separate from the main structure, stopping vibrations crossing the floor and major foot traffic from affecting the building.
- The lift shaft is decoupled from the building structure.
- The building is decoupled from the building next door.
- All services pass through a flexible hose coupling before entering the low noise labs.
- All Low noise labs have a seven tonne concrete isolation block set on damper pads, within the ground slab.
- Both ultra-low noise labs have either a 23-tonne or 27-tonne concrete isolation block supported by pneumatic rams. The block is T-shaped in cross-section, to keep the center of gravity lower (reducing wobble within the block). The block is surrounded by a floating floor to allow researchers to inhabit the room without disturbing their measuring equipment.
- Labs have an adjacent control room. Control equipment can be removed from the labs and installed in the neighboring control room. The control room has its own isolation block and is heavily soundproofed. Conduits allow cables to run between the labs, allowing experiments to be overseen from control rooms for their duration.
Soundproofing
Experimental rooms are far from the busy University precinct, dug underground and in an area that is not used for teaching or as thoroughfare routes. The thickness of the floor ensures that little sound penetrates across, and the walls between labs and doors of the labs are soundproof. Plant machinery being located on the top floor further reduces noise, and the services are tuned as precisely as possible to reduce any sounds from the water supply, chilled water system or air vents.
Low electrical noise
Many of the experiments in the center involve recording small electrical currents (as low as a few picoamps). External electrical noise disturbs the measurements. Each basement research lab is designed as a Faraday cage, and all service pipework changes to plastic before entering the lab. For the data network, optical fiber is used instead of copper cabling. All labs are also supplied with an independent earth contact and 'clean' power supply, the mains having been filtered by a 1:1 transformer.
References
- ^ "UCLA's CNSI, British nanoscience center sign agreement to further research collaborations". California NanoSystems Institute, UCLA. Retrieved 7 November 2011.
- ^ "Official opening of the Centre for Nanoscience & Quantum Information". University of Bristol. Retrieved 7 November 2011.
- ^ "'Quietest building in the world' officially opens". Capita Symonds. Retrieved 8 November 2011.
- ^ "Visiting the quietest building in the world". Institute of Physics. Retrieved 10 November 2011.
- ^ "Facilities at the Centre for Nanoscience & Quantum Information". NSQI, University of Bristol. Archived from the original on 26 August 2011. Retrieved 3 November 2011.
- ^ "Capita Architecture". Capita Architecturel. Retrieved 7 November 2011.
- ^ "Higher Education Profile" (PDF). Willmott Dixon. p. 11. Archived from the original (PDF) on 9 April 2011. Retrieved 7 November 2011.
- ^ Tickle, Louise (5 January 2010). "Delicate science". The Guardian. London. Retrieved 7 November 2011.
- ^ "New centre for Nano-science and Quantum Information, University of Bristol". Natural Architecture. Archived from the original on 25 April 2012. Retrieved 7 November 2011.
- ^ "Low noise lab facilities at the Centre for Nanoscience & Quantum Information". NSQI, University of Bristol. Archived from the original on 24 August 2011. Retrieved 3 November 2011.
- ^ "Ultra low noise lab facilities at the Centre for Nanoscience & Quantum Information". NSQI, University of Bristol. Archived from the original on 21 August 2011. Retrieved 3 November 2011.
