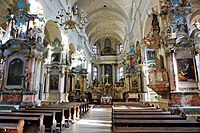Church Of All Saints, Vilnius
History

The Church of All Saints in Vilnius was built on the Royal Secretary V. Chludžinskis' (Wojciech Chludziński) initiative in 1620-1631 on the outskirts of the city, at the south-western section of the city's defensive wall at the former Rūdininkai Gate. It was the first Baroque style religious building in Lithuania. Like many of the city's buildings, the church was damaged during the First Northern War with Russia, but the church, which stood in a strategic location, was not severely damaged and was soon restored.
A large old-regulation Carmelite monastery adjoining the church was built by adapting existing buildings. In 1631–32, the main two-storey building following the street was completed; there are also several buildings of a later period and a tow-storey novitiate house with a small courtyard at the city wall. In 1743, a bell tower of late Baroque design was added to the left side of the façade, reflecting the traditions of the Vilnius Baroque School. The building has become one of the landmarks of the Old Town. During the renovation of the church, its interior was enriched with ornate late Baroque altars and sculptures.
In the 16th–18th centuries the Carmelites actively participated in public life, held religious feasts and processions. In 1819 they established a parochial school in the monastery. In 1908 vicar Petras Kraujalis started to hold services in Lithuanian, which was opposed by Polish clergy.
The Church of all Saints is at the end of a street where the main gate to the Jewish ghetto was. During World War II, there was a tunnel through the sewers connecting the church with the ghetto. The priest of the church would provide bread to be taken into the ghetto through the tunnel. He also hid some Jews smuggled out of the ghetto through the tunnel. There were also Christian Lithuanians who helped smuggle Litvaks food into the ghetto. During Soviet occupation, the church housed a museum of folk art after the reconstruction between 1967 and 1975 by architect Aldona Švabauskienė.
Architecture

The bell tower is high and massive with elaborate decorations. After a fire in the 18th century, it was restored and finished with a Rococo-style dome roof. Marcin Knackfus prepared a project for the church's altar. Above the high altar rises another altar reminiscent of a royal throne with a canopy. A belfry was erected and the sculptures in the interior were created in the 18th century. In 1859 the polychrome interior décor was enriched. East of the church lies a square, in which the Convent of the Barefoot Carmelites once stood alongside a Baroque Church of St. Joseph the Betrothed established in 1638 by the Vice-Chancellor of the Grand Duchy of Lithuania Stephen Pac. Its exterior was reminiscent of the Church of St. Theresa, Vilnius. In 1877 the Church of St. Joseph the Betrothed was demolished by the tsar's order, to be replaced by a market (presently it is a square).
References
- ^ Laurinaitis, Paulius Tautvydas. "Architektūra". vvsventujuparapija.lt. Vilniaus Visų Šventųjų parapija. Retrieved 5 August 2024.
- ^ Prof. Tomas Venclova. VILNIUS; R. Paknys Publishing House, ISBN 9986-830-48-6