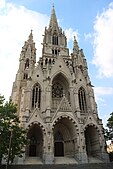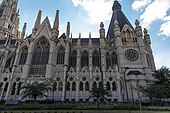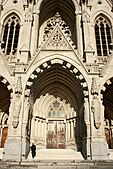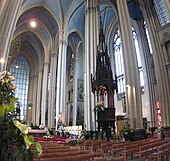Church Of Our Lady Of Laeken
Pope Pius XI granted a decree of pontifical coronation towards the venerated Marian image enshrined within the church on 8 September 1935. The rite of coronation was executed by the former Archbishop of Mechelen, Cardinal Jozef-Ernest van Roey on 17 May 1936.
The Royal Crypt underneath the shrine is the main resting place for the members of the Belgian royal family, with some notable artisans also interred at the nearby cemetery.
History
Inception and construction
An older painting of Our Lady of Laeken, dating back to 1637, is preserved at the site. A devotional booklet dedicated to this Marian title was published with imprimatur by the Catholic deacon in Brussels, Pastor Hubert Cœkelberghs, on 17 July 1874.

Queen Louise-Marie, wife of King Leopold I, died in Ostend in 1850 and wished to be buried in Laeken. The nearby Palace of Laeken was, and still is, the royal residence. Leopold I wished the church to be constructed in her memory and as a mausoleum for her. By royal decree of 14 October 1850, the Belgian Government authorised the construction of the edifice and organised a competition, the rules of which stipulated that the church should be able to contain 2,000 people and that its price should not exceed 800,000 Belgian francs.
The architect Joseph Poelaert was chosen to design the new church. He later became best known for the Law Courts of Brussels. The project initially selected was a fairly simple brick building with stone bands and whose façade was surmounted by a single spire covered with slate. In 1853, the jury proposed to modify the project in the direction of greater monumentality, with a neo-Gothic façade with three spires. This led to an overrun of the initial budget, which was the first of a long series.
The first stone was laid by Leopold I in 1854. In 1865, Poelaert, absorbed by the Law Courts project since 1862, claimed health problems and gave up the management of the works. Several architects succeeded him: Auguste Payen, Antoine Trappeniers, Louis de Curte and Alphonse Groothaert.

The church is monumental, and although consecrated in 1872, apart from maintenance and consolidation works, its completion was resumed only after a lengthy interruption. It was King Leopold II who, concerned about the embellishment of the place, in 1896, relaunched the project still compromised by the lack of funds. In 1902, as the building continued to deteriorate, a Munich architect, Baron Heinrich von Schmidt, was commissioned to carry out a general examination of its condition. In 1907, the Government approved his plan to complete the main façade, the monumental porches and the central tower. This work was carried out from 1909 to 1911.
Renovation
In 2003, a restoration project began on the front façade and the three towers (2003–2006), the roofs (2007–2009) and the side façades (2010–2012). During this restoration, the architectural office MA² - Metzger et Associés Architecture, specialising in historic buildings, advised against any carving, at the risk of causing irreversible damage to the ageing stones. All that was done was to treat the exterior of the church against acid rain.
Marian cult and veneration
This section needs additional citations for verification. (November 2023) |





