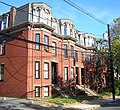Downer Rowhouses
Description and history
Both sets of rowhouses are set on residential streets just south of Broadway, the major thoroughfare through the Winter Hill neighborhood of Somerville. They each consist of five essentially identical (or mirror-image) residences, 2+1⁄2 stories in height, with a full third floor under their steeply-pitched mansard roofs. Each unit is two bays wide, with the left side a full-height polygonal bay, with narrow side windows and a larger center window. At the mansard level the windows are set under gables; otherwise the windows have brownstone lintels and sills. The entrances are on the right side. They have patterned slate roofs.
When these rowhouses were built c. 1880, Winter Hill was a fashionable residential area, populated by large two and three-family houses on generously sized lots. These buildings, among the first rowhouses built in the city, were built by Cutler Downer, a local real estate developer. Similar rowhouses, not as well-preserved as these, were built in a few places elsewhere in the city, notably on Prospect Hill and Spring Hill.
Gallery
-
Central Street
See also
References
- ^ "National Register Information System". National Register of Historic Places. National Park Service. March 13, 2009.
- ^ "NRHP nomination for Downer Rowhouses (Adams Street)". Commonwealth of Massachusetts. Retrieved 2014-02-28.
- ^ "NRHP nomination for Downer Rowhouses (Central Street)". Commonwealth of Massachusetts. Retrieved 2015-06-20.
- ^ "National Register of Historic Places Registration Form: Somerville Multiple Resource Area". National Park Service. 2009-10-12.

