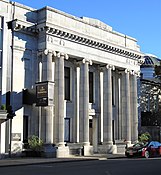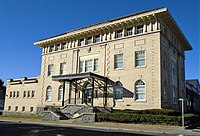Downtown Gloversville Historic District
The district contains 78 contributing buildings centered on the city's "four corners" formed at the intersection of Main and Fulton Streets, but also included properties on Church, Fremont, Spring and Prospect Streets. It encompasses the historic commercial district. Within the district boundaries, 79 percent of the buildings are commercial, eight percent religious, five percent residential, and the remaining service and educational. They range in age from pre-1850 to 1977, and are architecturally significant from pre-1850 to 1931. The majority were built 1870 to 1900, and include a variety of popular architectural styles, including Neoclassical, Renaissance Revival, Romanesque Revival, Second Empire, and Art Deco. The predominant commercial building style is Italianate and is a three-story brick structure with projecting, bracketed cornices and details.
The district was listed on the National Register of Historic Places in 1985.
Gallery
-
Chamber of Commerce Building (Neoclassical)
-
City National Bank Building (Neoclassical)
-
Eccentric Club (Renaissance Revival, 1908)
-
Schine Memorial Hall (Second Empire, 1881)
-
Lucius N. Littauer Building (Art Deco, 1929)
-
Glove Theater (1914)
-
The north side of West Fulton Street viewed from North Main Street looking west
References
- ^ "National Register Information System". National Register of Historic Places. National Park Service. March 13, 2009.
- ^ Downtown Gloversville Historic District Living Places
- ^ Lucy Breyer (July 1985). "National Register of Historic Places Registration: Downtown Gloversville Historic District". New York State Office of Parks, Recreation and Historic Preservation. Retrieved July 21, 2010. See also: "Accompanying 37 photos". and: "Accompanying photo captions".
External links
 Media related to Downtown Gloversville Historic District at Wikimedia Commons
Media related to Downtown Gloversville Historic District at Wikimedia Commons








