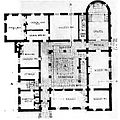File:Cram And Ferguson - Currier Art Gallery Proposal 1920, Floor Plan.jpg
Click on a date/time to view the file as it appeared at that time.
| Date/Time | Thumbnail | Dimensions | User | Comment | |
|---|---|---|---|---|---|
| current | 15:13, 7 April 2008 |  | 354 × 355 (57 KB) | Struthious Bandersnatch | {{Information |Description=An floorplan of a building by the architectural firm Cram and Ferguson of Boston, w:Massachusetts from a w:1920 proposal for the [[w:Currier Museum of Art|Cur |
File usage
The following 2 pages use this file:
Global file usage
The following other wikis use this file:
- Usage on ca.wikipedia.org