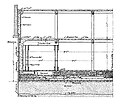File:Foundations And Cantilevers - Halle Building Cleveland.jpg
The architect was Henry Bacon, the superintendent of design was L.J. Lincoln (Bacon's chief assistant), and the structural engineer F.A. Burdette.
The image shows the grillage and thick floor of the sub-basement, and the way cantilever girders were used to help take load off the outer wall of the sub-basement. The image also shows how the load-bearing beams of the basement fit atop the "fulcrum" beams in the sub-basement, and helped to hold the cantilever girders in place at their inward end
