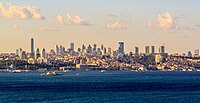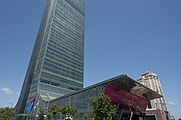Istanbul Sapphire
It was Istanbul's and Turkey's tallest skyscraper between 2010 and 2016, and the 4th tallest building in Europe when its construction was completed in 2010. Sapphire rises 54 floors above ground level, and has an above-ground roof height of 238 meters: the building has an overall structural height of 261 meters including its spire, which is part of the design and not a radio antenna. Designed by Tabanlıoğlu Architects, it is a shopping and luxury residence mixed-use development managed by Kiler GYO. It is also the country's first ecological skyscraper.
As of 2020, Istanbul Sapphire is the 4th tallest skyscraper in Istanbul and Turkey, behind the 284-meter-tall twin towers of Skyland İstanbul located adjacent to Türk Telekom Stadium in the Seyrantepe quarter of the Sarıyer district, on the European side, and the 280-meter-tall Metropol Istanbul Tower in the Ataşehir district on the Asian side of the city.
History and architecture


Istanbul Sapphire was designed by Tabanlıoğlu Architects as a high-tech structure which consists of 64 floors (54 above-ground and 10 basement floors), communal living floors, extensive parking spaces, a large shopping mall, and 47 floors for residential use.
There are special floors with private gardens between every 3 floors, and every 9 floors are separated from each other by a communal living area or mechanical floors. Design of the gardens are proposed with a number of alternatives and the consistency of garden maintenance is under the residence management company's responsibility.
Turkey's deepest excavated construction pit
The foundation pit excavated for the project – 42.5 meters deep – is the deepest foundation pit excavated for any structure in Turkey.
Construction work
Construction of the project began in 2006 and was completed in 2010. The building's official opening ceremony took place on 4 March 2011.
The project is built on a land plot of 11,339 m (122,050 sq ft) and has an overall total construction area of 157,800 m (1,699,000 sq ft), which includes a 35,000 m (380,000 sq ft) shopping mall.
Companies
The companies involved in the development and construction of the project have included thus far:
- Kiler GYO (investor and developer)
- Güney Turizm (Mustafa Tatlıcı, owner of the plot)
- Biskon Yapı (construction subsidiary of Kiler Holding and the project's main construction company)
- Demsar İnşaat (project's sub-contractor for the structural construction of the skyscraper)
- Tabanlıoğlu Architects (the project's architectural design firm)
- Ruscheweyh Consult GmbH (consulting firm with expertise in wind loads on buildings and structures)
Gallery
-
Istanbul Sapphire during construction
-
Istanbul Sapphire: View of the building's front facade from street level
-
Istanbul Sapphire: View of the building's rear facade from street level
-
View from the observation deck of Istanbul Sapphire
See also
- List of tallest buildings in Istanbul
- List of tallest buildings in Turkey
- List of tallest buildings in Europe
References
- ^ "Sapphire Tower". Skyscraper Center. CTBUH. Retrieved 14 November 2017.
- ^ "Emlak Haberleri: "Istanbul Sapphire 4 Mart'ta açılıyor"". Archived from the original on 2011-03-08. Retrieved 2011-03-03.
- ^ Emporis: Istanbul Sapphire
- ^ "Skyland Istanbul".
- ^ "Image of Skyland Istanbul Towers".
- ^ "The Metropol Tower, Istanbul". Emporis. Archived from the original on March 14, 2018. Retrieved 22 November 2020.
- ^ "Image of Metropol Istanbul Towers". aremas.net. Retrieved 22 November 2020.
- ^ "Image of Metropol Istanbul Towers".
- ^ "Image of Metropol Istanbul Towers and the Ataşehir district". Retrieved 28 November 2020.
- ^ "Aerial (drone) view of Metropol Istanbul". Archived from the original on 2021-12-13.
- ^ "Aerial (drone) view of Metropol Istanbul". Archived from the original on 2021-12-13.
- ^ "Metropol Istanbul".








