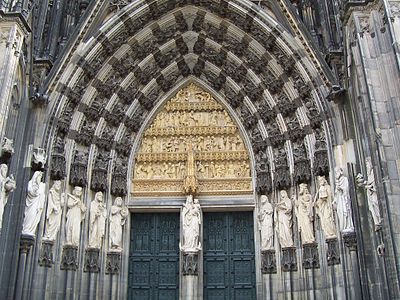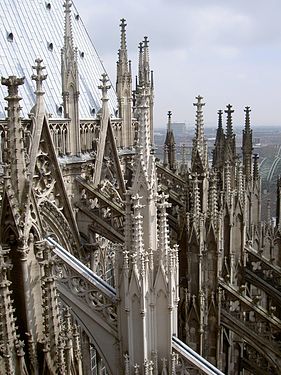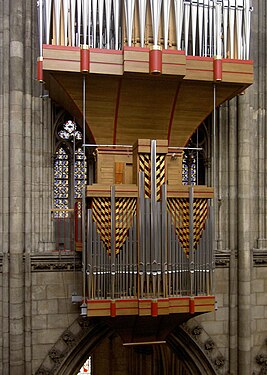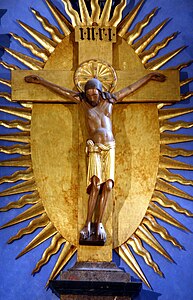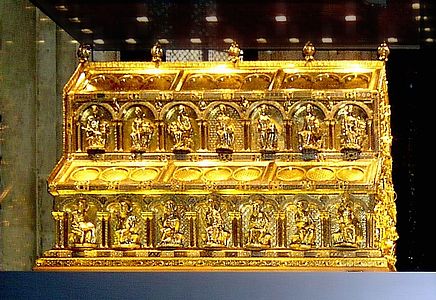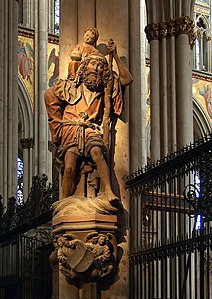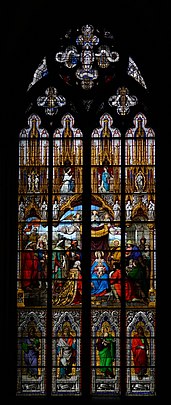Kölner Dom
Construction of Cologne Cathedral began in 1248 but was halted in the years around 1560, unfinished. Attempts to complete the construction began around 1814 but the project was not properly funded until the 1840s. The edifice was completed to its original medieval plan in 1880. The towers for its two huge spires give the cathedral the largest façade of any church in the world.
Cologne's medieval builders had planned a grand structure to house the reliquary of the Three Kings and fit for its role as a place of worship for the Holy Roman Emperor. Despite having been left incomplete during the medieval period, Cologne Cathedral eventually became unified as "a masterpiece of exceptional intrinsic value" and "a powerful testimony to the strength and persistence of Christian belief in medieval and modern Europe". In Cologne, only the telecommunications tower is higher than the cathedral.
Predecessor buildings
Merovingian episcopal church
Maternus of Cologne was the first bishop of Cologne in around 313. However, Cologne's Christian community, still small at this time, did not gather in a church, but in a residential building, which is thought to have been located on the cathedral hill below today's choir. After the collapse of Roman rule on the Rhine, the Merovingian petty kings residing in Cologne built an episcopal church on this site in the 6th century, which was eventually around 40 to 50 meters long and equipped with an ambon. This building, which was probably built by King Theudebert I, served as a burial place for the royal family; among others, the king's wife Wisigard was buried here around 537. However, the excavation finds under the cathedral choir do not allow a complete reconstruction of the buildings from the Merovingian period.
Baptistry

Already in late antiquity, there was a baptistery to the east of the cathedral choir, where the early Christians, following the rite of the time, stepped into knee-deep water and were completely doused. It is assumed that the baptismal font (piscina), which dates back to the 5th century, was originally located in the garden of the Roman house that served as a Christian meeting place. Later, the baptistry built above the pool was presumably combined with the cathedral church to form a single building complex, although there is no archaeological evidence of this today. When Hildebold Cathedral was built and equipped with a baptismal font due to the changed rite, only the baptismal piscina remained from the baptistery. Today, this piscina, which is accessible in the base of the cathedral, is considered the oldest evidence of Christian worship in Cologne.
Hildebold Cathedral


In Carolingian times, the Old Cathedral was built on Cologne Cathedral Hill and consecrated in 870. The cathedral is now known as Hildebold Cathedral after Bishop Hildebold, who was a close advisor to Charlemagne and died in 818. However, it is unclear how much the bishop contributed to the building. He probably started the new construction, which Charlemagne also generously supported. The bishop's residence was originally located next to the cathedral.
With a length of around 95 meters, Hildebold Cathedral was one of the largest Carolingian churches ever built and became the architectural rolemodel for numerous churches in the early Holy Roman Empire. It was built in the Carolingian tradition as a basilica with two choirs, with the east choir dedicated to Mary, mother of Jesus and the more important choir in the west to the memory of Saint Peter. Through its patronage, but also in its architecture, Hildebold Cathedral made reference to Old St. Peter's Basilica in Rome and was regarded as the St. Peter's Basilica of the North. This was intended to underline Cologne's claim to be a holy city and faithful daughter of the Roman Church. The so-called reliquary-staff of Saint Peter and the chains of Saint Peter were among the church's most important relics. The Hillinus Codex from the 11th century shows Hildebold Cathedral in an unusually realistic depiction for the time. Today, the foundation walls of the Carolingian basilica have been revealed by the cathedral excavations.
On July 23, 1164, the Archbishop of Cologne and Imperial Archchancellor Rainald of Dassel brought the bones of the Three Wise Men from Milan to Cologne, which was perceived as a "propaganda success". The relics had been left to the archbishop by Emperor Frederick Barbarossa from his spoils of war. They had been considered worthy of veneration at least since their transfer. Whether Rainald von Dassel himself or the Milanese patricians should be regarded as the "inventors" of the relics is disputed in academic literature. In any case, between 1190 and 1225, the Shrine of the Three Kings was made for the highly respected saints in Cologne, which is considered one of the most sophisticated goldsmith's works of the Middle Ages; the shrine was placed in the center of the Old Cathedral. Cologne thus became an internationally renowned place of pilgrimage in Europe. To oversee the pilgrim crowds, an office of custos regum ("guardian of the kings") was established after 1162. However, the only narrow side portal of the cathedral was not very suitable for the crowds of pilgrims, as it had to be used as an entrance and an exit at the same time.
With the construction of the Gothic cathedral in 1248, the Old Cathedral was to be demolished step by step. However, careless demolition work and fire destroyed not only the east choir, but almost the entire cathedral; the Shrine of the Three Kings was saved from the fire. The western parts of Hildebold Cathedral were provisionally rebuilt and were only taken down after 1322, when the Gothic choir was completed and construction of the Gothic nave began.
Building history of the Gothic cathedral
Medieval beginning
The foundation stone was laid on Saturday, 15 August 1248, by Archbishop Konrad von Hochstaden. The eastern arm was completed under the direction of Master Gerhard, was consecrated in 1322 and sealed off by a temporary wall so it could be used as the work continued. Eighty-four misericords in the choir date from this building phase.. This work ceased in 1473, leaving the south tower complete to the belfry level and crowned with a huge crane that remained in place as a landmark of the Cologne skyline for 400 years. Some work proceeded intermittently on the structure of the nave between the west front and the eastern arm, but during the 16th century this also stopped.
-
The unfinished cathedral in 1820, engraved by Henry Winkles. The huge crane on the tower of the cathedral is visible in the picture.
-
The unfinished cathedral in 1855. The medieval crane was still in place, while constructions for the nave had been resumed earlier in 1814.
-
The unfinished cathedral in 1856. The east end had been finished and roofed, while other parts of the building are in various stages of construction.
19th-century completion
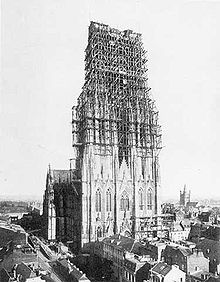
With the 19th-century Romantic enthusiasm for the Middle Ages, and spurred by the discovery of the original plan for the façade, the Protestant Prussian Court working with the church, committed to complete the cathedral. It was achieved by civic effort; the Central-Dombauverein, founded in 1842, raised two-thirds of the enormous costs, while the Prussian state supplied the remaining third. The state saw this as a way to improve its relations with the large number of Catholic subjects it had gained in 1815, but especially after 1871, it was regarded as a project to symbolize German nationhood.
Work resumed in 1842 to the original design of the surviving medieval plans and drawings, but using more modern construction techniques, including iron roof girders. The nave was completed and the towers were added. The bells were installed in the 1870s. The largest bell is St. Petersglocke.
The completion of Germany's largest cathedral was celebrated as a national event on 15 October 1880, 632 years after construction had begun. The celebration was attended by Emperor Wilhelm I. With a height of 157.38 m (516.3 ft), it was the tallest building in the world for four years until the completion of the Washington Monument.
World War II and post-war history
The twin spires of the cathedral were an easily recognizable navigational landmark for Allied aircraft bombing during World War II. The cathedral suffered fourteen hits by aerial bombs during the war. Badly damaged, it nevertheless remained standing in an otherwise completely flattened city.
On 6 March 1945, an area west of the cathedral (Marzellenstrasse/Trankgasse) was the site of intense combat between American tanks of the 3rd Armored Division and a Panther Ausf. A of Panzer brigade 106 Feldherrnhalle. A nearby Panther, a German medium tank, was sitting by a pile of rubble near a train station right by the twin spires of the Cologne Cathedral. The Panther successfully knocked out two Sherman tanks, killing three men, before it was destroyed by a T26E3 Pershing, nicknamed Eagle 7, minutes later. Film footage of that battle survives.
Repairs of the war damage were completed in 1956. A repair to part of the northwest tower, carried out in 1944 using poor-quality brick taken from a nearby ruined building, remained visible as a reminder of the war until 2005, when it was restored to its original appearance.
To investigate whether the bombings had damaged the foundations of the Dom, archaeological excavations began in 1946 under the leadership of Otto Doppelfeld and were concluded in 1997. One of the most meaningful excavations of churches, they revealed previously unknown details of earlier buildings on the site.
Repair and maintenance work is constantly being carried out in the building, which is rarely free of scaffolding, as wind, rain, and pollution slowly eat away at the stones. The Dombauhütte, established to build the cathedral and keep it in repair, employs skilled stonemasons for the purpose. Half the costs of repair and maintenance are still borne by the Dombauverein.
-
The west front of the completed cathedral in 1911
-
US soldier and destroyed Panther tank, 4 April 1945
21st century
On 18 August 2005, Pope Benedict XVI visited the cathedral during his apostolic visit to Germany, as part of World Youth Day 2005 festivities. An estimated one million pilgrims visited the cathedral during this time. Also as part of the events of World Youth Day, Cologne Cathedral hosted a televised gala performance of Beethoven's Missa Solemnis, performed by the Royal Philharmonic Orchestra and the London Philharmonic Choir conducted by Gilbert Levine.
On 25 August 2007, the cathedral received a new stained glass window in the south transept. The 113 m (1,220 sq ft) glass work was created by the German artist Gerhard Richter with the €400,000 cost paid by donations. It is composed of 11,500 identically sized pieces of coloured glass resembling pixels, randomly arranged by computer, which create a colourful "carpet". Since the loss of the original window in World War II, the space had been temporarily filled with plain glass. The then archbishop of the cathedral, Cardinal Joachim Meisner, who had preferred a figurative depiction of 20th-century Catholic martyrs for the window, did not attend the unveiling. Holder of the office since 2014 is Cardinal Rainer Maria Woelki. On 5 January 2015, the cathedral remained dark as floodlights were switched off to protest a demonstration by PEGIDA.
World Heritage Site

In 1996, the cathedral was added to the UNESCO World Heritage List of culturally important sites. In 2004, it was placed on the "World Heritage in Danger" list, as the only Western site in danger, due to plans to construct several high-rise buildings nearby, which would have visually impacted the site. The cathedral was removed from the "in danger" list in 2006, following the authorities' decision to limit the heights of buildings constructed near and around the cathedral.
As a World Heritage Site and host to the Shrine of the Three Kings, Cologne Cathedral is a major attraction for tourists and pilgrims, and is one of the oldest and most important pilgrimage sites of Northern Europe. Visitors can climb 533 stone steps of the spiral staircase to a viewing platform about 100 m (330 ft) above the ground. The platform gives a scenic view over the Rhine.
Ongoing renovation

The cathedral is a medieval building that was built very solidly from a structural point of view. At the same time, however, the stone structure requires continuous maintenance and renovation. The cathedral's master builder Barbara Schock-Werner said: "Cologne Cathedral without scaffolding is not a pipe dream, but a nightmare. It would mean that we would no longer be able to afford the cathedral."
In fact, the completed cathedral was only visible without scaffolding for a few years. After the official completion of the cathedral in 1880, finishing work continued for around 20 years. Shortly before his death in 1902, master builder Richard Voigtel publicly stated that the cathedral had finally been completed. However, after the wings of an angel figure fell from the façade in 1906, the cathedral master builders resumed the renovation work.
The cathedral is built from different types of rock, which weather to varying degrees due to their characteristics. The filigree buttresses and arches are exposed to the weather from all sides and are attacked by water, the sulphur content of the air and bird droppings. Especially from the 1960s onwards, acid rain severely affected the stones and turned them increasingly black. It was only from the 1990s onwards that air pollution control measures reduced the level of pollution.
The Schlaitdorf sandstone, which was used from 1842 onwards for the transept façades and the upper parts of the nave and transept, shows the most intensive weathering. It is therefore constantly being renewed and until the 1980s was preferably replaced with Londorf basalt lava, which is considered to be very weather-resistant, but is not sandy beige, but grey in color. Since the 1990s, however, the cathedral master builders have endeavored to carry out the restoration with stones that come as close as possible to the original sandstone. The cathedral works (Dombauhütte) has already tested numerous means of preserving the stones. A convincing method has not yet been found. In addition, the iron anchors and dowels that hold the many parts of the architectural decoration are also beginning to rust. They are threatening to crack the stones and need to be replaced with steel parts. "It is therefore foreseeable that no one alive today will ever see the cathedral without scaffolding."
Regular renovation work is required due to sporadic earthquake damage. For example, during the 1992 Roermond earthquake, the 400 kg finial on the eastern pinnacle of the southern transept gable broke off, smashed through the roof and damaged the roof truss. Four other finials were loosened.
From May to November 2021, a remote-controlled drone took 200,000 high-resolution photos of all parts of the façade from a distance of five to seven meters and assembled them into a digital 3D model of the cathedral, which offers a very accurate representation with 25 billion polygons. This makes it possible to precisely document the current condition and the need for conservation and restoration, even in remote areas. The 3D model has a size of 50 gigabytes. The cost of creating the model was in the six-figure range.
Architecture
The ground plan design of Cologne Cathedral was based closely on that of Amiens Cathedral, as is the style and the width to height proportion of the central nave. The plan is in the shape of a Latin Cross, as is usual with Gothic cathedrals. It has two aisles on either side, which help support one of the very highest Gothic vaults in the world, being nearly as tall as that of the Beauvais Cathedral, much of which collapsed. Externally the outward thrust of the vault is taken by flying buttresses in the French manner. The eastern end has a single ambulatory, the second aisle resolving into a chevet of seven radiating chapels.
Internally, the medieval choir is more varied and less mechanical in its details than the 19th-century building. It presents a French style arrangement of very tall arcade, a delicate narrow triforium gallery lit by windows and with detailed tracery merging with that of the windows above. The clerestory windows are tall and retain some old figurative glass in the lower sections. The whole is united by the tall shafts that sweep unbroken from the floor to their capitals at the spring of the vault. The vault is of plain quadripartite arrangement.
The choir retains a great many of its original fittings, including the carved stalls, despite French Revolutionary troops having desecrated the building. A large stone statue of St Christopher looks down towards the place where the earlier entrance to the cathedral was, before its completion in the late 19th century.
The nave has many 19th century stained glass windows. A set of five on the south side, called the Bayernfenster, were a gift from Ludwig I of Bavaria, and strongly represent the painterly German style of the time.
Externally, particularly from a distance, the building is dominated by its huge spires, which are entirely Germanic in character, being openwork like those of Ulm, Vienna, Strasbourg and Regensburg Cathedrals.
-
An aerial view shows the cruciform plan.
-
The cathedral from the south
-
The exterior of one of the spires
-
The main entrance shows the 19th century decoration.
-
The flying buttresses and pinnacles of the Medieval east end
-
The nave looking east
-
Interior of the Medieval east end, showing the extreme height
-
This "swallows' nest" organ was built into the gallery in 1998 to celebrate the cathedral's 750 years.








