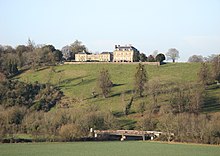Kelston Park
The River Avon, Bristol & Bath Railway Path, the A4 and the railway track between Bristol and Bath can be viewed from the rear of the building, which is now primarily used as offices.
History
The first house on the site was north of the current building, beside the village church, where a walled courtyard and terraced earthworks are all that remains above ground. The original manor house was built between 1567 and 1574 by John Harington and was later finished by his son, Sir John Harington. It was intended to be one of the grandest houses in the county.
The Tudor mansion was demolished in the mid 18th century, and the current house at Kelston Park was built on a ridge overlooking the Avon River, on the site of the Haringtons' summerhouse. It covers 13,202 square feet (1,226.5 m) on three floors, and was built around the 1760s by John Wood, the Younger for Sir Caesar Hawkins, who was Serjeant-Surgeon to Kings George II and III. Sir Caesar Hawkins commissioned Capability Brown to lay out the park in 1767–8.
In 1828 the Hawkins family sold the estate to Joseph Neeld, who built many of the outhouses. It passed down through the family to the Inigo-Jones family, who added an entrance lodge and the porch over the main entrance. In 1967 the house was leased to the Methodist Church for use as a training centre.
In 1992 the property was purchased to become the headquarters of the Andrew Brownsword Collection, which made greeting cards; in 1994 the company was acquired by Hallmark Cards. Some of the businesses that have used the offices include McMullen Commercial Property Consultants, R. D. Owen & Co. Chartered Accountants, Harrington Wood Chartered Financial Planners, bzb IT, Steel Media, and Hart Greaves.
By 2019, the use as offices was no longer affordable, in part due to the need for extensive maintenance and renovation work, and a planning application was made to convert the buildings into a hotel. Approval for a 30-bedroom hotel was granted in 2021.
Description

The mansion house has two storeys and an attic level with a mansard roof, on an almost-square footprint five window bays wide. The front elevation is to the north, with a pediment and open porch with two heavy Tuscan columns. Adjacent to the west is a service yard surrounded by service buildings including kitchens, stables and a coach house. Further to the north-west is a walled garden and former farm buildings.
On the south of the house and service buildings is a wide terrace enclosed by stone walls, with views south and east over the River Avon valley and toward Bath.
References
- ^ Historic England. "Kelston Park and adjoining Service Wing and Coach-house and South Retaining Wall (1215080)". National Heritage List for England. Retrieved 18 November 2010.
- ^ "Kelston Park". Parks and Gardens. Retrieved 9 June 2013.
- ^ Historic England. "Kelston Park (Grade II*) (1000536)". National Heritage List for England. Retrieved 10 November 2013.
- ^ Bond, James (1998). Somerset Parks and Gardens. Somerset Books. pp. 50–51. ISBN 978-0861834655.
- ^ "Kelston Park". Showcase. Archived from the original on 15 March 2012. Retrieved 18 November 2010.
- ^ "Our customers". C stem. Archived from the original on 11 September 2011. Retrieved 18 November 2010.
- ^ Kelston Park, Kelston Road, Kelston, Bath and NE Somerset - Statement of Significance and Heritage (PDF) (Report). JME Conservation Ltd. November 2019. Part of B&NES Planning Application 19/05181/FUL. Retrieved 6 December 2019.
- ^ "Hallmark Acquisition". The New York Times. Associated Press. 17 November 1993. ISSN 0362-4331. Retrieved 27 April 2021.
- ^ Mills, Richard (5 December 2019). "Plans to turn huge 1700s mansion and grounds into hotel revealed". Bath Chronicle. Retrieved 6 December 2019.
- ^ Sumner, Stephen (21 April 2021). "Plans to convert 18th century mansion near Bath into country hotel approved". Bath Echo. Retrieved 27 April 2021.