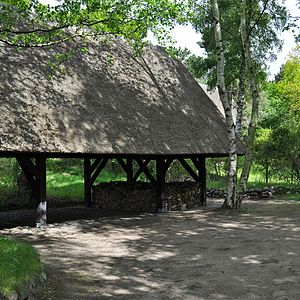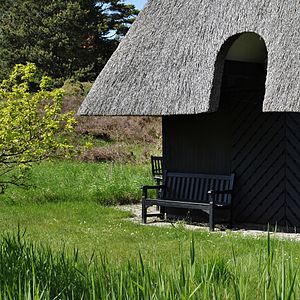Korshagehus
Architecture
Korshagehus is a single-storey building constructed in timber on poles with Cantilever boardwalks on three sides. The building is topped by a steep, thatched, half-hipped roof. The roof ridge is pierced by a white-washed chimney. The walls are faced with vertical boarding, intrerupted by doorways with large glazed sections which can be closed by shutters, and a glazed south gable. The house has a rectangular floor plan measuring 18 x 4 metre. A plastered and black-painted brick basement has later been added below the central part of the building to provide support for the timber structure.
The interior has a symmetrical lay-out along the length of the building. The southern portion of the building contains a large living room, partly separated from the adjacent kitchen by the central brick core with fireplace and cupboards. The lower part of the brick core is faced with vertical boarding . Its upper part features a raku relief created by Bjørn Nørgaard in around 1987. The northern part of the building contains first two small rooms, then a bathroom flanked by two corridors, and finally, furthest to the north, a sleeping room in the full width of the building. The attic is one large room without any sources of natural light. The basement contains sauna and a couple of storage rooms.
Gallery
-
Garage
-
The guesthouse.
References
- ^ "Sag: Korshage Fjordvej 1". Kulturstyrelsen (in Danish). Retrieved 16 June 2022.
External links
- Jorshagehus at arkitekturbilleder.dk





