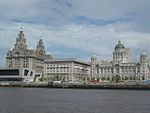Liverpool, London And Globe Building
History
The building was constructed between 1856 and 1858 for the Liverpool and London Globe Insurance Company. The architect was C. R. Cockerell, who was assisted by his son F. P. Cockerell, and by Christopher F. Heyward. An attic storey was added to the building in the 1920s.
The building was used by the Royal Bank of Scotland up until 2022. It has since been converted into a three-floor hospitality venue and office space..
Architecture
It is constructed in ashlar, with rusticated quoins and a slate roof. The building is in three storeys with a basement and attics. The Dale Street front has seven bays, and there are 15 bays along the sides. The entrance in Dale Street is flanked by red granite Doric columns. The windows in the ground floor have segmental arches. Those in the second floor are recessed behind a Corinthian colonnade with balconies. The building has a Mansard roof with dormers. It is recorded in the National Heritage List for England as a designated Grade II listed building.
See also
References
- ^ Pollard, Richard; Pevsner, Nikolaus (2006), Lancashire: Liverpool and the South-West, The Buildings of England, New Haven and London: Yale University Press, p. 318, ISBN 0-300-10910-5
- ^ Historic England, "Liverpool and London and Globe Building (1356318)", National Heritage List for England, retrieved 22 August 2011
- ^ Haygarth, Dan (2 April 2024). "City centre building to be transformed into three-floor venue". Liverpool Echo. Retrieved 20 May 2024.



