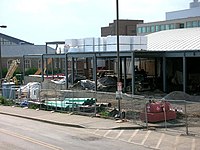Lynah Rink
History

The building is a quonset-shaped structure covered with multi-colored (orange, tan, black, and brown) brick wall cladding set in a common bond pattern. Projecting from the facade of the structure is a one-story rectangular wing flanked on either side by two vertical appendages, which have multi-paned colored glass windows. The one-story wing has a strip of casement windows. The stairway is situated on the west side of the building. A white concrete block structure with wall buttresses connects Lynah Rink to Bartels Hall. It was constructed for $500,000 with a donation from Walter S. Carpenter Jr., chairman and former president of DuPont (and Cornell class of 1910) whose gift came with the stipulation that he did not want his name on the building. The facility was designed by Van Storch, Evans, and Burkavage of Waverly, PA and constructed by Streeter Associates of Elmira, NY.
The rink opened on March 21, 1957 with a match between the New York Rangers (NHL) and the Rochester Americans (AHL) in front of 4200 spectators. It was subsequently dedicated on April 6, 1957 and named the James Lynah Skating Hall,

In 1995, during a visit by Taiwan's then-president, Lee Teng-hui, PhD ’68, Lynah was stocked with desktop computers and fax machines, and used as a media center for journalists from around the world.
The rink floor and drainage system were renovated in 2000. March 2006 saw a major renovation project to add 19,500 square feet (1,810 m) to the rink. The additions and renovations included 464 new seats, upgraded locker rooms for both the men's and women's squads and their opponents, trainers' rooms, coaches' offices and a study area for players. A new scoreboard was added as well as preferred seating and a tunnel for the players. The renovation brought total seat capacity to 4,267.
