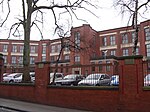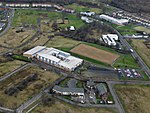Martyrs' Public School
At the time, Charles Rennie Mackintosh was a senior assistant in the practice and his influence can be seen in the building, especially in the details. It was built largely of red sandstone, as were many of Glasgow’s public buildings of this period, and has many hints of Scotland’s architectural heritage. Inside there is a light central open space, used for access and for school assemblies. Above this two galleries run around the building, giving access to classrooms. Another classroom block spread to the north. There are Art Nouveau details round the doorways, which indicate separate entrances for Boys, Girls and Infants, as was the custom of the time. The ironwork is often fine, as is the woodwork. The external massing and windows have attracted varying comment.
The building served for many years as the non-denominational public school for Townhead. After the Second World War, following another Education Act, it became the Martyrs’ Primary School. In 1959 it was briefly a part of Stow College, but in 1961 became an annex to St Mungo’s Academy and remained so until 1973. It was an Arts Centre for a little time, run by Forum Arts Trust,
References
- Williamson, E.; Riches, A.; Higgs, M (1990). Glasgow. The Buildings of Scotland. London: Penguin Books. ISBN 0-300-09674-7.
External links
- "Glasgow Museums: Martyrs' School". Archived from the original on 24 February 2009.
- "Glasgow Guide: Glasgow Images: Martyrs' School".
- "Note on John M Honeyman (1831-1914)".
- "Dictionary of Scottish Architects Design Report entry for Martyrs' Public School". Archived from the original on 7 February 2012. Retrieved 18 March 2008.
- "Martyrs School - Illustrated Guide".

