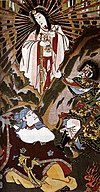Nishina Shinmei Shrine
This style is characterized by an extreme simplicity. Its basic features can be seen in Japanese architecture from the Kofun period (250–538 C.E.) onwards and it is considered the pinnacle of Japanese traditional architecture. It is most common in Mie prefecture. Built in planed, unfinished wood, the honden is either 3x2 ken or 1x1ken in size, has a raised floor, a gabled roof with an entry on one the non-gabled sides (hirairi or hirairi-zukuri (平入・平入造)), no upward curve at the eaves, and purely decorative logs called chigi (vertical) and katsuogi (horizontal) protruding from the roof's ridge.
Two of its structures, the Main Hall (本殿, honden) and the Inner Gate (中門, chūmon), are listed as National Treasures of Japan.
Notes
- ^ History and Typology of Shrine Architecture, Encyclopedia of Shinto accessed on November 29, 2009
- ^ A gable is the generally triangular portion of a wall enclosed between the edges of a sloping roof.
- ^ JAANUS, Shinmei-zukuri accessed on December 1, 2009
References
- The Agency for Cultural Affairs (2008-11-01). 国指定文化財 データベース. Database of National Cultural Properties (in Japanese). Retrieved 2009-04-16.
External links
![]() Media related to Nishina-shinmeigū at Wikimedia Commons
Media related to Nishina-shinmeigū at Wikimedia Commons
