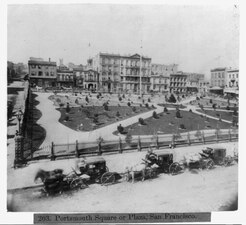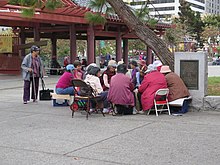Portsmouth Square
History
Early history

Portsmouth Square is located on the site of the first public square, The Grand Plaza, established in the early 19th century in the Mexican community of Yerba Buena. The site was first used as a public gathering site in 1833; it was set aside as an official plaza in 1835. Jean Jacques Vioget was commissioned to survey the settlement in 1839, and Vioget imposed a grid of streets centered on the plaza overlooking the cove.
In 1844, a custom house was built at the northwest corner of the plaza by the Mexican government. During the Mexican–American War, Captain John Berrien Montgomery of the USS Portsmouth was ordered to seize Yerba Buena. On July 9, 1846, Montgomery and a party of 17 men landed and raised the first American flag near the Mexican adobe custom house. The plaza would be named Portsmouth Square in honor of the ship later that year, and the settlement's name was changed to San Francisco in 1847.

Many historical events have happened at the plaza:
- In 1847, the first public school in California was erected at the southwest corner of plaza.
- On May 11, 1848, the discovery of gold was announced when Sam Brannan showed his gold to a crowd.
- On June 12, 1849, a crowd was gathered at the plaza, demanding election of delegates at the Monterey Constitutional Convention.
- An assembly was organized on July 16, 1849, to fight against a lawless body, 'The Hounds.'
- On August 29, 1850, a memorial service was held after the death of US President Zachary Taylor.
- The First Admission Day celebration was held October 29, 1850 when California became the 31st state of the United States.
- On June 1, 1852, a crowd protested against the purchase of the Jenny Lind Theatre, across from Portsmouth Square, as the city hall.
- On September 18, 1859, Colonel E. D. Baker delivered an oration after U.S. Senator David C. Broderick was killed in a duel with California Chief Justice David S. Terry.
Original park
-
c.1850s: View north from Clay towards Washington. Mostly bare Portsmouth Square.
-
c.1865: View west-northwest from Clay and Kearny towards Brenham Place (now Walter U Lum). Paths have been laid out and trees have been planted.
-
c.1900, view southeast towards Kearny and the Hall of Justice.
-
Temporary graves and tents in Portsmouth Square after the 1906 San Francisco earthquake and fire
In the 1860s, the park was laid out with paved paths radiating out from the center, dividing the area into wedge-shaped lawns. Trees were planted and had matured by the time the Square was adopted by the growing Chinese American community as Fa Yuhn Gok (meaning "the garden corner") in the 1880s. By 1905, many of the trees had been cleared and the Robert Louis Stevenson Memorial (erected in 1897) held a prominent spot in the park's central circle.
During the 1906 San Francisco earthquake and fire, Portsmouth Square again served as a gathering location for San Francisco, this time as a temporary tent city for displaced residents and temporary gravesite. The site was renamed Portsmouth Plaza in the late 1920s.
Portsmouth Square Garage
A parking garage underneath Portsmouth Square was approved in early October 1959 by the San Francisco Board of Supervisors, over significant public opposition. Landscape architect Douglas Baylis was hired to draft plans for the revised park, but he resigned from the project after his original design was modified into "the world's worst" plan that would cause "any landscape architect [to] laugh himself sick" without his consent. Construction on the Portsmouth Square Garage began in 1961, requiring the complete removal of the original park, and completed in 1963. The design was finished by Royston, Hanamoto and Mayes.
The Garage has spaces for 500 cars distributed on four levels of parking, with access from Kearny onto the second level. It extends to a depth of 26 feet (7.9 m) below Kearny and 49 feet (15 m) below Walter U Lum. The level above the entrance level is a partial level. On average, in June 2014 approximately 1500 vehicles used the garage per day. The reinforced concrete garage was cast in place with parking floors and ramps designed to bear a load of 50 lb/sq ft (240 kg/m) as required by building codes.





