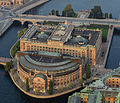Riksdag Building
Architecture
The building complex was designed by Aron Johansson in the Neoclassical style, with a centered Baroque Revival style facade section. Parliament House was constructed between 1897 and 1905.
In 1889, a competition had been held to select a design for the new Parliament building, that Johansson won. Upon opening, it replaced the Old Riksdag Building (Gamla Riksdagshuset) on Riddarholmen (island).
The two buildings of the complex were originally constructed to house the Riksdag in one, and the Sveriges Riksbank (Swedish National Bank) in the second, of a semicircular shape.
- Assembly Hall expansion


After the bicameral Riksdag was replaced by a unicameral legislature in 1971, and the bank relocated, the building housing the bank was rebuilt to house the new Assembly Hall. During the construction, the Parliament moved into temporary premises in the newly erected Kulturhuset (House of Culture) south of Sergels Torg, also in central Stockholm.
Exterior views of the Riksdagshuset
-
West from the Vasabron
-
North from the Riksbron
-
From above
-
At night
Right Livelihood Award
The Right Livelihood Award has been presented to recipients at a ceremony in Parliament House. The award was established in 1980 to honour and support those "offering practical and exemplary answers to the most urgent challenges facing us today." There presently 149 Laureates from 62 countries.
See also
References
- ^ "Riksdagen—Swedish Parliament House". Virtualtourist.com. Archived from the original on 2015-04-03. Retrieved 2013-07-27.
- ^ "The Riksdag buildings". www.riksdagen.se. Retrieved 2024-10-20.
- ^ Right Livelihood Award.org: "The Award Ceremony in the Swedish Parliament" Archived 2013-08-01 at the Wayback Machine . accessed 7.27.2013
- ^ Right Livelihood Award.org: "About the Right Livelihood Award" Archived 2013-08-01 at the Wayback Machine . accessed 7.27.2013



