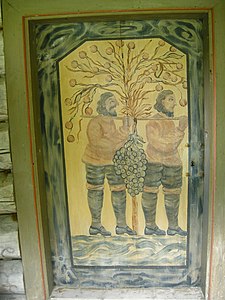Rollag Stave Church
History
Rollag Stave Church was probably originally built in second half of the 12th century. It was first mentioned in written sources in 1425. Rollag Stave Church is decorated with a mixture of artistic expressions from a series of periods from the early Middle Ages.
The church has been remodeled several times with not much left of the original building. Originally, the church had been a simple church with a rectangular nave. It was rebuilt around 1660 into a cruciform church. A new apse was added in 1666. This choir was replaced and enlarged in 1670. The transept was constructed in 1697–1698. A gallery was added in 1702. The sacristy was rebuilt in 1739. Around 1760, an additional lining wall was placed on top of the structure and the church was extended to the west. A Baroque pulpit was added in 1763.
Architect and art historian Herman Major Schirmer conducted surveys of Rollag Stave Church in 1911 while he chaired the Society for the Preservation of Ancient Norwegian Monuments. Rollag Stave Church underwent restoration work in 1932.
Gallery
-
Rollag stave church steeple
-
Decorated door to the church
-
Decorative art work
References
- ^ Rollag stavkirke (Riksantikvarens Stavkirke)
- ^ "Rollag stavkirke". Kulturminnesøk. Retrieved October 1, 2017.
- ^ "Rollag stavkirke". Miljøstatus i Norge. Retrieved October 1, 2017.
- ^ Jørgen H. Jensenius. "Rollag stavkirke". Stavkirke.info. Retrieved October 1, 2017.
- ^ Nina Aldin Thune. "Rollag stavkirke". Store norske leksikon. Retrieved October 1, 2017.
- ^ Ole Petter Bjerkek. "Herman Schirmer". Norsk biografisk leksikon. Retrieved October 1, 2017.
Other sources
- Leif Anker (2005) The Norwegian Stave Churches (Oslo: Arfo Forlag) ISBN 978-8291399294




