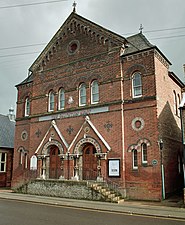Salvation Army Citadel, Barton-upon-Humber
Architecture
The building was listed for the quality of the Victorian design, especially the front of the building, its association with Joseph Wright, and for retaining its original arrangement internally.
It is a two-storey building which has a rectangular shaped chapel inside surrounded by a curved gallery. The front elevation has four bays and is built of red brick with decorations in darker coloured brick. It has two central front doors, each capped by a rounded arch and a triangular pediment and flanked by columns with foliate capitals. The doors open onto a set of stone steps. The side elevations are much plainer, with some decoration in coloured bricks.
-
The Salvation Army Citadel, Barton-upon-Humber
-
Close up of the front porch
-
Blue plaque erected on the building by the Barton Civic Society
History
The building construction started in April 1867. It replaced an earlier chapel of 1838 on Newport, itself a replacement for a chapel on King Street. It cost £1500 to build and had an original capacity of 600. It closed as a Methodist chapel in 1961 and reopened as a Salvation Army Citadel in 1965.
References
- ^ Historic England. "Salvation Army Citadel (1392472)". National Heritage List for England. Retrieved 22 November 2019.



