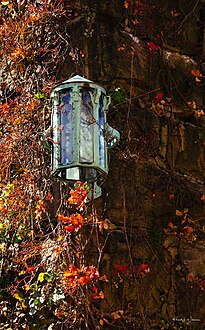St. Mark's Episcopal Church (Jim Thorpe, Pennsylvania)
Description and history
The congregation was established in 1835 and its first church was completed in 1848, with a formal consecration in 1852. This first church was torn down in 1867 to make way for the church that is currently standing. It occupies a prominent location in the historic center of Mauch Chunk, on the south side of Race Street just west of Susquehanna Street.
This church was designed by Richard Upjohn and was officially consecrated on October 25, 1869. The church is a late work of Upton's, and represents a relatively pure version of the Gothic Revival, well removed from the stylistic elements of the Greek Revival that he began his career with. It is a stone structure, built primarily out of local gray stone, with red stone as trim. It is set partly on natural terrace in a steeply sloping hillside, which has been extended and supported by a stone retaining wall. The church has a cruciform plan, with a square tower rising at the northeast corner. The outer corner of tower is extended by an octagonal stair turret, which rises a short way beyond the crenellated tower top to its own conical roof. The interior is tiered with the entrance and a small chapel at the lowest level, an intermediate level which houses Sunday School rooms and the church office, and then the main sanctuary on the third floor. The interior is lavishly appointed, with English Minton tile, Black Walnut, and stained glass windows by Louis Comfort Tiffany and Charles Gibson. There are also several commissioned works of fine art, including brass work by J.R. Lamb, a 24 karat gold illumination, and several hand carved pieces.
Asa Packer was a vestryman for 44 years and warden for 24 years. He and his family donated considerable funds toward the construction of the church and its additions. The Asa Packer Memorial Building, designed by Addison Hutton, was added to the church in 1881, two years after Packer's death. Packer's daughter Mary Packer Cummings funded a major renovation project that connected the church and the Memorial Building with an Otis Cage Elevator and installed a new Austin Company pipe organ. When Packer Cummings died during these 1912 renovations, the Memorial Building was renamed after her.
The church congregation declined during the Great Depression, and it entered a cost-sharing agreement with Mauch Chunk's other Episcopal congregation, St. John's. The two were formally merged in 1980, and the St. John's church building was sold in 1984.
-
Tower
-
Lamp
References
- ^ "National Register Information System". National Register of Historic Places. National Park Service. April 15, 2008.
- ^ "Saint Mark's Episcopal Church (Jim Thorpe)". National Historic Landmark summary listing. National Park Service. Retrieved June 29, 2008.
- ^ Carolyn Pitts. "National Register of Historic Places Inventory-Nomination: Saint Mark's Episcopal Church" (pdf). National Park Service.
{{cite journal}}: Cite journal requires|journal=(help) and Accompanying four photos from 1976 (32 KB) - ^ "National Historic Landmarks & National Register of Historic Places in Pennsylvania". CRGIS: Cultural Resources Geographic Information System. Archived from the original (Searchable database) on July 21, 2007. Retrieved October 30, 2012. Note: This includes Sally McMurry (July 1974). 02H.pdf "National Register of Historic Places Inventory Nomination Form: St. Mark's Episcopal Church" (PDF). Retrieved October 30, 2012.
{{cite web}}: Check|url=value (help) - ^ "Austin Work Is Opened" (PDF). The Diapason. 3 (2). Chicago: 1. January 1, 1912.




