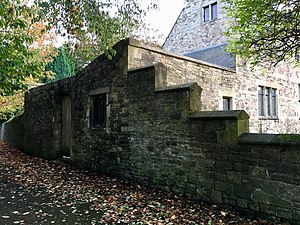St Andrew, Llandaff
History
The building was built between 1859 and 1861 by Ewan Christian, who was the architect for the Ecclesiastical Commissioners. It is a left-hand house with its neighbour being St Cross. Both semi-detached houses were built for minor canons of Llandaff Cathedral. It was built with multi-coloured stones, both square or rectangular in shape, and with Bath stone, ashlar dressings and Welsh slate roof. The buildings match Cathedral Court on the other side of the cathedral green, which Christian designed as the deanery. John Newman, in his Glamorgan volume of the Pevsner Buildings of Wales series, notes St Andrew's “engaging corbelled chimneystacks”.
It was later occupied by Sir Tasker Watkins VC and his family. On 16 August 2019, a Blue Plaque was unveiled on the building to commemorate Sir Tasker Watkins' association with Llandaff, and the house that he lived in between 1945-55.
In October 2022, the house was put up for sale for £1 million by the representative body of the Church in Wales.
Garden wall of St Andrew
-
The front wall of St Andrew
-
The side gate wall of St Andrew
References
- ^ Cadw. "St Andrew, 1 High Street (Grade II) (13730)". National Historic Assets of Wales. Retrieved 13 October 2022.
- ^ Cadw. "Garden Wall of St Andrew (Grade II) (13731)". National Historic Assets of Wales. Retrieved 13 October 2022.
- ^ Joanne Ridout (12 October 2022). "The £1m Gothic home for sale in the shadow of Llandaff Cathedral". walesonline.co.uk/. Retrieved 13 October 2022.
- ^ Newman, John (2005) [1995]. Glamorgan. Buildings of Wales. London: Penguin Books. p. 257. ISBN 0140710566.
- ^ "Society wants blue plaque tribute on Sir Tasker's former home". South Wales Echo. 4 July 2019. Retrieved 13 October 2022 – via pressreader.com/.
- ^ "A Commemoration of Major Sir Tasker Watkins VC" (PDF). llandaffcity.co.uk. Retrieved 13 October 2022.
External links
 Media related to St Andrew, Llandaff at Wikimedia Commons
Media related to St Andrew, Llandaff at Wikimedia Commons

