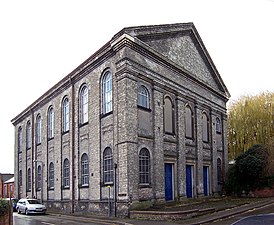Trinity Methodist Church, Barton-upon-Humber
Architecture
Trinity Methodist Church is a pale brick building with a pediment and a Welsh slate roof. The front is decorated with Doric pilasters. The five bays created between the pilasters all contain round-headed windows; two on each of the outer two bays and one each in the central three. The central three windows are blocked and each sit above a panelled door.
-
The Church from Chapel Lane
-
The red brick extension behind the main chapel
-
The reverse of the building from Holydyke
-
Vestry Lane, which runs to the east of the building
History
A Wesleyan Society is noted in Barton-upon-Humber from at least 1760. The current Trinity Methodist Church was predated by an earlier chapel on this site, built by the Wesleyan Society and opened on 9 October 1816. The society had 46 members in 1816. This number had increased to several hundred by 1839 and the original chapel was enlarged. This first chapel was demolished by 22 May 1860 and the current building was constructed in its place, opening in early 1861.
References
- ^ Historic England. "Trinity Methodist Church (1083113)". National Heritage List for England. Retrieved 13 November 2019.
- ^ "Barton History". Barton & Brigg Methodist Circuit. Retrieved 13 November 2019.
- ^ Historic England. "Monument No. 1373151". Research records (formerly PastScape). Retrieved 13 November 2019.



