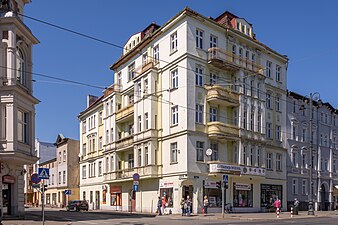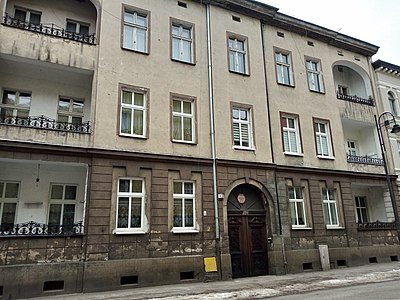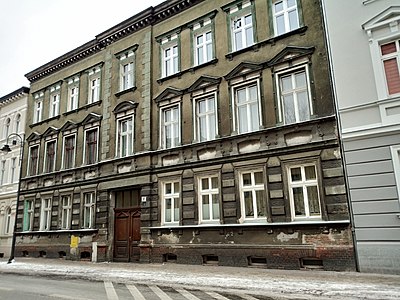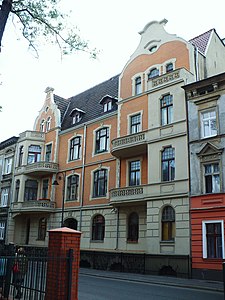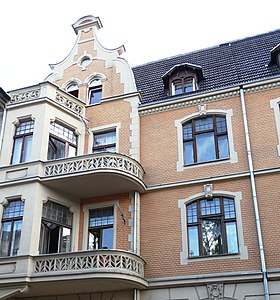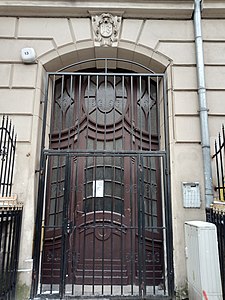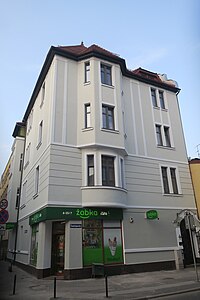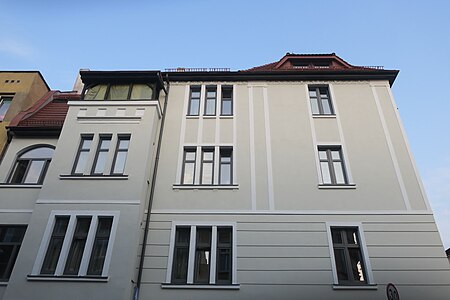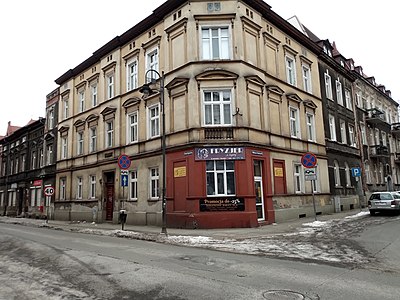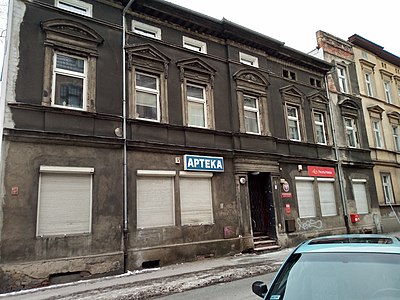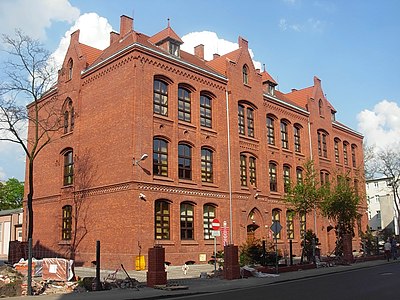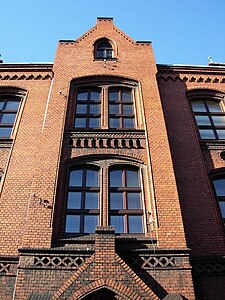Świętojańska Street In Bydgoszcz
Location
The street is laid on a south-east to north-west axis. It starts at Gdańska Street in the east, extending the Adam Mickiewicz Avenue and ends at the crossing with Pomorska Street in the west. At mid-length its path intersects Kościuszki street.
History
Like many of the streets in the area, Świętojańska was laid in the late 1870s, boosted by the development of the city in the second half of the 19th century, thanks to the rising of the industrial and railway activities.
Even though the axis appears on a map of 1876, it did not bear any name at the time. In the first reference of the street in a 1878 address book, only five plots are listed. Most of the tenements were erected before the start of the 20th century.
During its existence, the street did not dramatically change naming, as both Prussian-German and Polish authorities kept the designation Jan-Johan in the calling.
Hence one can track the following names:
- from 1878 to 1920, Johannis Straße;
- from 1920 to 1939, Ulica Świętojańska;
- 1939–1945, Johannis Straße;
- Since 1945, Ulica Świętojańska.
Current (and previous) naming refers to Saint John or "Święty Jan (Ewangelista)" in Polish.
Main areas and edifices
Tenement at 83 Gdańska Street, corner with Świętojańska street
Registered on Kuyavian-Pomeranian Voivodeship heritage list, Nr.601311-Reg.A/1056, February 26, 1997.
1890, by Józef Święcicki
The building at then Danzigerstraße 48 had Otto Riedel, a baker, as first landlord, until World War I.
Typical from Józef Święcicki, the style of both elevations boasts eclecticism, close to Neo-baroque in the richness of the details, among others: cartouches, wrought iron balconies, bossage, bay window capped with an ogee roof and round top corbel table openings.
-
Main frontage
-
Facade on Świętojańska Street
-
Detail of a balcony
-
Detail of the bay window
Otto Riedl Tenement at 2, corner with Gdańska Street
1911–1912, by Paul Sellner
In the 1930s, Vincent Bigoński has established here a bakery that operated till 2020.
-
Frontages of Otto Riedl Tenement
-
motifs detail
-
Pictures from 1935
Tenement at 1
1937
The facade recalls other similar edifices from the same period, such as tenements at 100 Gdańska Street by Paweł Wawrzon, at 17 Jana Zamoyskiego Street by Jan Kossowski or at 5 Libelta street by Bogdan Raczkowski.
-
View from the street
Tenement at 3
1893
The first registered landlord was Alexander Grabowski, a locksmith. During the construction, Józef Święcicki worked on the building on the second floor.
The facade displays a nice wooden carved double door with a fanlight. One can notice in addition on both sides the stacked balconies-loggias embellished with a fine wrought iron railing.
-
Main frontage onto the street
Tenement at 5
1890
The first owner at then "13 Johannisstrasse" listed at its inception was Justine Kirchner, a rentier. At the same time, Józef Święcicki worked on the building on the second floor for A. Kasprowicz, a rentier.
The frontage has been refurbished and boasts bossage details, adorned pediments and a dentil running along the top of the facade.
-
Elevation onto the street
Tenement at 7
1890-1891
The commissioner of the tenement was Emil ßeßolt, registered as a secretary. He lived at the abutting Nr.9 (then "15 Johannisstrasse").
The building's elevation mirrors the neighbouring one at Nr.5, with the same architectural details (bossage, pediments and a dentil running along the top of the facade).
-
Elevation onto the street
Tenement at 9
1889-1890
Emil ßeßolt, a secretary, lived there: he also owned the building at Nr.7.
The building's elevation continues the decoration one can find at Nos 5 or 7, with bossage, pediments and a dentil. Renovated in 2020/2021, one can also notice the pair of lesenes flanking the main entrance.
-
View of the main frontage
August Leu tenement at 11
1887-1888
August Leu (or Lew) was a master bricklayer. He lived at "26 Sedanstraße", today's Chocimska street.
Like the preceding buildings, the restored elevation displays eclectic features. However, specific to this tenement are the lesenes framing both ends of the facade, the embellished cartouches, the columns flanking the main entrance and the balustrades at each upper floor overlooking the main door.
-
Main frontage
-
Left side detail
Bruno Böhm tenement at 13
Registered on Kuyavian-Pomeranian Voivodeship heritage list, Nr.725835, A/1527 issued on May 5, 2009
1899-1903
Bruno Böhm was a member of the Prussian Commercial Council (German: Königl Gewerberat), who lived there till WWI.
The elevation displays a variety of architectural features, standing out among the other façades in the street. Hence one can appreciate balconies and terraces with sculpted balustrades, mullion windows, a grilled entrance door and elaborated ogee shaped front-gables.
-
Main frontage
-
Detail of the balcnies, terraces and left gable
-
Adorned grilled door
Tenement at 14, corner with Kościuszki street
1912
Early Modern architecture
The first owner was Veronika Szeszinski, the widow of laborer (German: arbeiter).
Although the straight lines of the facade tend to reveal early modernist trends, one can still notice the Art Nouveau influence in the round bay window or the wooden pitch roof visible on top of the frontage onto Kościuszki street. Furthermore, the entrance on Świętojańska street kept preserved a beautiful wrought iron grille bearing the date of inception "1907".
-
View from the street
-
Facade on Kościuszki street
-
Grilled entrance door
Tenement at 15
1896
The first identified landlord was Bartholomäus Ferrari, a baker, who lived at "33 Rinkauerstraße", today's crossing with Pomorska street.
-
Main elevation
Tenement at 16, corner with Kościuszki street
1888-1889
The commissioner of the building was Julius Schlauke, living at "10 Brunnenstraße" (today's Chwytowo street). He was a restaurateur in the nearby city of Ostromecko, east of Bydgoszcz, located along the Vistula river.
-
Corner view of the building
Tenement at 17
1895-1897
Bartholomäus Ferrari, owner of the tenement at Nr.15 and living at "33 Rinkauerstraße", also possessed this building.
Both edifices have been erected at the same period: they logically features the same architectural style (bossage, pediments, corbels). However, the facade at N.17 draws attention with its two balconies adorned with a stylish wrought iron fencing.
-
Main elevation
Tenement at 18
1888
Adolf Artkopf, a railway secretary, is registered as the first landlord.
One of the oldest standing building in the street, the facade offers to the viewer some details, albeit it needs renovation. One can mention the front entrance, flanked by lesenes and a heavy lintel, as well as the winged figure ornamenting the first floor pediment above the door.
-
Facade onto the street
Tenement at 19
1910-1912
Early Modern architecture, elements of Art Nouveau
The owner was Reinhold Jacobi, a merchand living at "9 Viktoriastraße", present day 3 Królowej Jadwigi street.
On the frontage, the early modernist trends are still under the influence of Art Nouveau, in particular in the round shaped wall gables and the bedecked portal. On the other hand, the balconies display straight modernist features.
-
View from the street
-
Detail of the balconies
Building of the Collegium Medicum at 20
Registered on Kuyavian-Pomeranian Voivodeship heritage list, Nr.601421-A/1064 issued on June 30, 1995.
1887–1888, by Carl Meyer
The building was erected as an elementary school, called "Johannischule", due to its location. The project was performed by Carl Meyer, then the municipal construction counselor: it was the first large building dedicated to education constructed in downtown district. As originally planned, the institution consisted of two separate schools (girls and boys), hence its official name "Doppel Volksschule" (English: Double elementary school). Each school had a separate main entrance, with the same room lay out and identical functions. In these schools, instruction was performed in German, for children between 6 and 14 years old. At its creation, there were only 7 similar schools in the city, but in 1911, this number had doubled.
In 1913, the school was struggling with housing problems and had to create an auxiliary boy school (German: Hilfschule) in a building at "49 Bahnhofstrasse", today's 100 Dworcowa Street, owned by Albin Cohnfeld. After the necessary adaptation works completed on August 1, 1913, the school department operated at least until April 1, 1918. After the recreation of the Polish State, two non-German schools were set up here in 1921-1922:
- a Catholic school headed by Paweł Sekura, operating at least until 1926–1927;
- a former Evangelical school, led by Fritz Hopp. It ceased to operate in 1924.
In the late 1920s, the place was taken over by a Polish mixed school, run till 1936/37 by Hieronim Ewaid, the previous head of the General School at Dąbrowskiego street in Szwederowo district.
At the end of WWII, the Primary School Nr.4 was set up there, named after Maria Konopnicka.
In the 1960s, part of the edifice harboured the School Youth Hostel, which has been operating till the mid-1990s.
In the 1970s, were established here a "Basic Vocational School" and a "Vocational High School" specialized in mechanical engineering.
In 2003, the municipal authorities handed over the facility to the Medical Academy of Bydgoszcz, renamed "Collegium Medicum" the following year after its merging with Nicolaus Copernicus University in Toruń. Therefore, since 2010, the building has been housing university units, such as: Physical Education and Sport College, Social Medicine College, the Department of Fundamentals of Physical Culture and the Department of Manual Therapy.
The brick edifice presents an axis of symmetry in its middle part, as a reminder of its initial design for two separate entities. The building architecture uses neo-gothic style, with reference to historicism. It possesses cellars, two levels and a hip roof with dormers. Each entrance is underlined by an avant-corps topped with a stepped gable, each door being framed by an ogival portal. On the first floor, one can appreciate a cordon frieze. The facades are topped with an arcaded frieze and a cornice.
-
View from the street
Tenement at 21, corner with Pomorska Street
1910–1912
The initial tenement comprised two houses, one on Pomorska street (Rinkauerstraße 33) and the other on Świętojańska street (Johannisstraße 22). The former address was first owned by Bartholomäus Ferrari, a baker, in 1893, while for the latter, the first landlord was Theofil Krüger, a merchant, after completion of the actual corner house.
The facade lacks adornment, except the three pairs of balconies. On the roof, one can notice symmetrical display of various dormers: gable fronted, eyebrow, curved shaped gable wall ones and shed dormers.
-
Corner view
-
Main elevation on Świętojańska street
Tenement at 22, corner with 74 Pomorska Street
1896–1897
Neo-Renaissance & elements of Neo-Baroque
Julius Hoffman, a secretary, was the first owner of the double house ("1 Johannisstraße 1" and "12 Verl. Rinkauerstraße 12") in 1897, the plot being empty till that time. Two years later, the tenement housed a hardware store. Today, the renovated building is a hotel, Hostel przy Świętojańskiej.
On the one hand, window symmetrical disposition, overall balanced facades, smooth stone walls are characteristics of Neo-Renaissance style, as weel as ornately carved stone window trim varying in design at each story and small, square windows on top floor. On the other hand, some elements of Neo-Baroque are popping up on the facade decoration: very complex ornamentation of pediments and wrought iron balconies, large flower motifs on the second floor, topped on each side by a long plain balustrade standing on the roof.
-
Corner view from street intersection
-
Main elevations
-
Facade on Świętojańska street
-
Motif detail
See also
- Bydgoszcz
- Nicolaus Copernicus University Ludwik Rydygier Collegium Medicum in Bydgoszcz
- Bydgoszcz Architects (1850–1970s)
References
- ^ Wohnungs-Anzeiger nebst Adress- und Geschäfts-Katalog für die Stadt Bromberg: auf das Jahr 1878. Bromberg: Mittlersche Buchhandlung (A. Fromm Nachf.). 1878. pp. XXXIII.
- ^ "Plan der Stadt Bromberg" (Map). Plan der Stadt Bromberg [Map of the city of Bydgoszcz] (in German). Bromberg: Druck u. Verlag Paul Berhold Jaekel. 1876.
- ^ Adressbuch nebst allgemeinem Geschäfts-Anzeiger von Bromberg und dessen Vororten auf das Jahr 1895 : auf Grund amtlicher und privater Unterlagen. Bromberg: A. Dittmann. 1895. pp. 32, 40, 54.
- ^ Robert (2018). "Zmiany nazw ulic Bydgoszczy na przestrzeni wieków". blog.reimus.com.pl. blog.reimus. Retrieved 15 March 2021.
- ^ Wykaz zabytków nieruchomych wpisanych do rejestru zabytków. woj. kujawsko-pomorskie (PDF). Warsaw: Narodowy Instytut Dziedzictwa. 31 March 2021. p. 17.
- ^ DERKOWSKA-KOSTKOWSKA, BOGNA (2001). Józef Swiecicki - szkic do biografii bydgoskiego budowniczego. MATERIALY DO DZIEJOW KULTURY I SZTUKI BYDGOSZCZY I REGIONU 6. Bydgoszcz: Pracownia dokumentacji i popularyzacji zabytków wojewódzkiego osrodka kultury w Bydgoszczy. pp. 32–50.
- ^ "Straßen". Adressbuch nebst allgemeinem Geschäfts-Anzeiger von Bromberg und dessen Vororten auf das Jahr 1891 auf Grund amtlicher und privater Unterlagen. Bromberg: Dittmann. 1891. p. 19.
- ^ mc (17 March 2021). "Czy piec z piekarni Bigońskich będzie atrakcją Spichrza Mącznego? Negocjacje w toku". bydgoszcz.wyborcza.pl. Agora SA. Retrieved 12 May 2021.
- ^ Prezidenta Miasta Bydgoszczy (7 August 2015). Zarządzenie Nr439/2015. Bromberg: Prezidenta Miasta Bydgoszczy. pp. 77, 78.
- ^ Adressbuch nebst allgemeinem Geschäfts-Anzeiger von Bromberg und dessen Vororten auf das Jahr 1893 : auf Grund amtlicher und privater Unterlagen. Bromberg: A. Dittmann. 1893. pp. 26, 32, 49, 99, 158.
- ^ Adressbuch nebst allgemeinem Geschäfts-Anzeiger von Bromberg und dessen Vororten auf das Jahr 1890 : auf Grund amtlicher und privater Unterlagen. Bromberg: A. Dittmann. 1890. pp. 117, 178.
- ^ Adressbuch nebst allgemeinem Geschäfts-Anzeiger von Bromberg und dessen Vororten auf das Jahr 1904 : auf Grund amtlicher und privater Unterlagen. Bromberg: A. Dittmann. 1904. p. 15.
- ^ Adressbuch nebst allgemeinem Geschäfts-Anzeiger von Bromberg und dessen Vororten auf das Jahr 1905 : auf Grund amtlicher und privater Unterlagen. Bromberg: A. Dittmann. 1905. p. 482.
- ^ Adressbuch nebst allgemeinem Geschäfts-Anzeiger von Bromberg und dessen Vororten auf das Jahr 1888 : nach amtlichen Quellen. Bromberg: A.Dittmann. 1888. p. 65.
- ^ Adressbuch nebst Allgemeinem Geschäfts-Anzeiger von Bromberg mit Vororten für das Jahr 1915 : auf Grund amtlicher und privater Unterlagen. Bromberg: A. Dittmann. 1915. p. 315.
- ^ Derkowska-Kostkowska, Bogna (1998). Onegdaj była Szkołą Karola. Kalendarz Bydgoski. Bydgoszcz: Towarzystwo Miłośników Miasta Bydgoszczy. pp. 197–202.
- ^ Michalski, Stanisław (1988). Bydgoszcz wczoraj i dziś 1945-1980. Warszawa-Poznań: Państwowe Wydawnictwo Naukowe. ISBN 8301054654.
- ^ Dział Promocji i Informacji CM (2021). "Collegium Medicum UMK wczoraj i dziś". cm.umk.pl. COLLEGIUM MEDICUM UMK. Retrieved 22 May 2021.
- ^ Parucka, Krystyna (2008). Zabytki Bydgoszczy – minikatalog. Bydgoszcz: „Tifen”. ISBN 8392719107.
- ^ "Straßen". Adressbuch nebst allgemeinem Geschäfts-Anzeiger von Bromberg und dessen Vororten auf das Jahr 1897 auf Grund amtlicher und privater Unterlagen. 1897. p. 45.
- ^ "Alphabetisches Berzeichnis der einwohner". Adressbuch nebst allgemeinem Geschäfts-Anzeiger von Bromberg und dessen Vororten auf das Jahr 1899 auf Grund amtlicher und privater Unterlagen. Dittmann. 1899. pp. 45, 205.
Bibliography
- (in Polish) Umiński, Janusz (1996). Bydgoszcz. Przewodnik. Bydgoszcz: Regionalny Oddział PTTK "Szlak Brdy".




