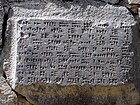Saint Sarkis Church, Nor Nork
The church was built according to the design of the architect Baghdasar Arzoumanian. The painting of the Mother-of-God with the Christ child for the altar is by the painter Grigor Khanjyan. The newly erected St. Sarkis Church, with its architectural value, brings respect and honour to the authors of the project, to the builder-masters and to the Mother Church. Its circular form, polygonal and three-storeyed structure has been executed according to the traditional Armenian architectural style.
The height of the main dome is 23 metre. The prayer-hall is polygonal and bright, with a general area of 328 square metre. The chief altar is seen clearly from every corner. The pillars of the prayer-hall have the symbolic high reliefs of the 12 apostles. Niches are designed for candle-lighting. Special fans are placed above them to protect the walls of the church from smoke. The St. Sarkis is the first church in Armenia which is heated by the heating system under the marble floor.
Gallery
-
View of the dome and altar
-
The facade
References
- ^ "Churches of Araratian Diocese". Araratian Patriarchal Diocese. Archived from the original on 2009-10-06. Retrieved 2009-08-24.










